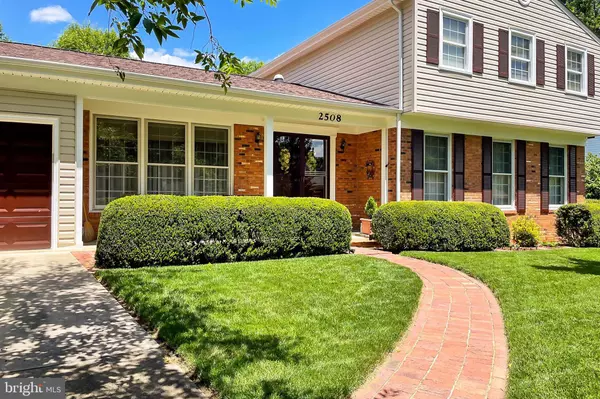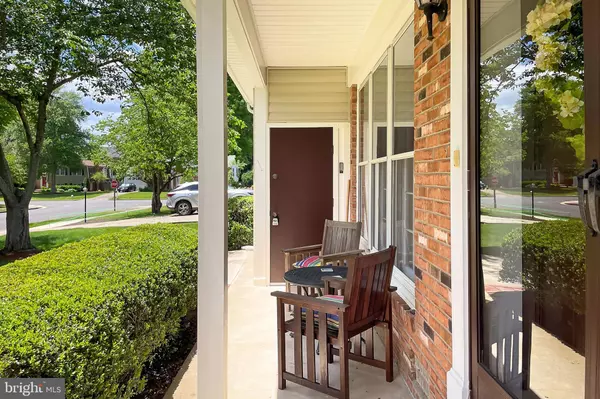$810,000
$795,000
1.9%For more information regarding the value of a property, please contact us for a free consultation.
2508 APPIAN CT Alexandria, VA 22306
4 Beds
3 Baths
2,386 SqFt
Key Details
Sold Price $810,000
Property Type Single Family Home
Sub Type Detached
Listing Status Sold
Purchase Type For Sale
Square Footage 2,386 sqft
Price per Sqft $339
Subdivision Milway Meadows
MLS Listing ID VAFX2176356
Sold Date 07/09/24
Style Split Level
Bedrooms 4
Full Baths 2
Half Baths 1
HOA Y/N N
Abv Grd Liv Area 2,386
Originating Board BRIGHT
Year Built 1970
Annual Tax Amount $8,694
Tax Year 2023
Lot Size 0.287 Acres
Acres 0.29
Property Description
Welcome home to this beautiful 4 bedroom/2 full plus 1 half bath Milway Meadows home located on a quiet cul-de-sac in a beautiful Alexandria neighborhood featuring mature trees and grassy lawns. Lovingly maintained by the current owners for the past twenty-five years, 2508 Appian Court features a smart floorplan with an updated kitchen, original warm hardwood floors, fireplace, front porch and brick rear patio. The main level boasts a formal dining room and living room as well as a comfortable eat in kitchen adjoining the cozy family room, powder room and large storage/laundry room. Upstairs features a generous primary bedroom with an en-suite full bath and three additional bedrooms with a shared full hall bath. A finished basement, garage and shed complete the package. Convenient to Hollin Meadows community pool as well as quick commutes to Old Town, the Pentagon, Reagan National and DC to the North and Ft Belvoir to the South convey--as do excellent Fairfax County public schools.
Location
State VA
County Fairfax
Zoning 130
Rooms
Other Rooms Living Room, Dining Room, Primary Bedroom, Bedroom 2, Bedroom 3, Bedroom 4, Kitchen, Family Room, Foyer, Recreation Room, Utility Room, Bathroom 2
Basement Connecting Stairway, Heated, Improved, Interior Access, Sump Pump, Windows
Interior
Interior Features Ceiling Fan(s), Window Treatments, Attic, Breakfast Area, Family Room Off Kitchen, Floor Plan - Traditional, Formal/Separate Dining Room, Kitchen - Table Space, Primary Bath(s), Recessed Lighting, Solar Tube(s), Upgraded Countertops, Wood Floors
Hot Water Natural Gas
Heating Forced Air
Cooling Central A/C, Ceiling Fan(s)
Flooring Hardwood
Fireplaces Number 1
Fireplaces Type Gas/Propane, Screen
Equipment Dryer, Washer, Disposal, Dishwasher, Humidifier, Refrigerator, Stove, Built-In Microwave, Extra Refrigerator/Freezer, Water Heater
Furnishings No
Fireplace Y
Appliance Dryer, Washer, Disposal, Dishwasher, Humidifier, Refrigerator, Stove, Built-In Microwave, Extra Refrigerator/Freezer, Water Heater
Heat Source Natural Gas
Laundry Dryer In Unit, Washer In Unit, Main Floor
Exterior
Exterior Feature Patio(s), Porch(es)
Parking Features Garage Door Opener, Garage - Side Entry
Garage Spaces 1.0
Fence Fully, Picket, Rear
Utilities Available Natural Gas Available, Cable TV Available, Electric Available, Phone Available, Water Available, Sewer Available
Water Access N
View Garden/Lawn
Roof Type Shingle
Accessibility None
Porch Patio(s), Porch(es)
Attached Garage 1
Total Parking Spaces 1
Garage Y
Building
Lot Description Front Yard, No Thru Street, Rear Yard
Story 3
Foundation Concrete Perimeter
Sewer Public Sewer
Water Public
Architectural Style Split Level
Level or Stories 3
Additional Building Above Grade, Below Grade
New Construction N
Schools
Elementary Schools Hollin Meadows
Middle Schools Sandburg
High Schools West Potomac
School District Fairfax County Public Schools
Others
Pets Allowed Y
Senior Community No
Tax ID 0933 25030012
Ownership Fee Simple
SqFt Source Assessor
Acceptable Financing Negotiable
Horse Property N
Listing Terms Negotiable
Financing Negotiable
Special Listing Condition Standard
Pets Allowed No Pet Restrictions
Read Less
Want to know what your home might be worth? Contact us for a FREE valuation!

Our team is ready to help you sell your home for the highest possible price ASAP

Bought with Tim Tassa • Long & Foster Real Estate, Inc.





